Tour Carlton
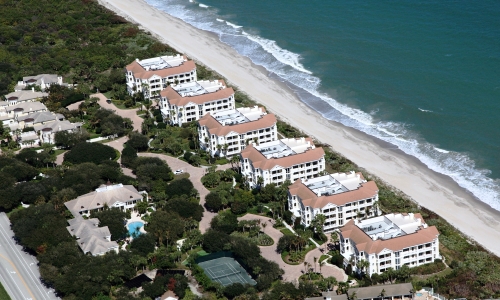
Carlton Vero Beach is comprised of three associations.
The Community Association:
41 Carlton property owners (36 condominium and five villas) are members. Includes the common recreational facilities such as the clubhouse, dune crossovers and the gatehouse
The Condominium Association:
Six four-story ocean front buildings for a total of 36 residences
The Cabana Association:
Consists of 16 individually owned poolside cabanas
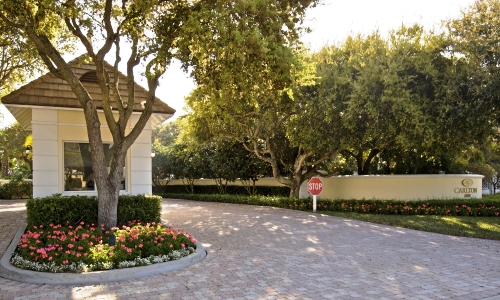
Site Features:
24-hour manned security with state-of-the-art electronics
33 cameras that record all activity within range
Each residence is connected to the gatehouse via intercom.
As you approach one of the condominiums.
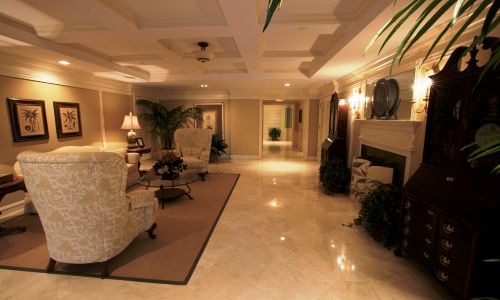
The rear lobby door opens to the air-conditioned parking garages.
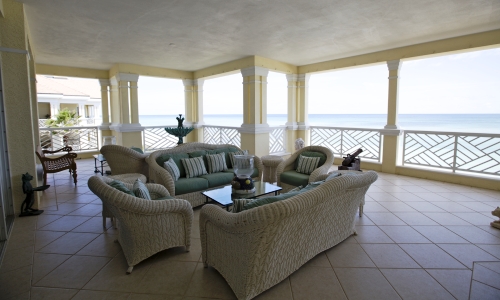
Condominium Buildings:
Each residence is on the ocean
front.
Two residences per floor - virtually
a 270 degree view
Sunrise and sunset views from every
residence
Each penthouse has a rooftop tiled
deck overlooking the Atlantic Ocean.
Most terraces have a summer kitchen
complete with a gas barbecue grill
and sink.
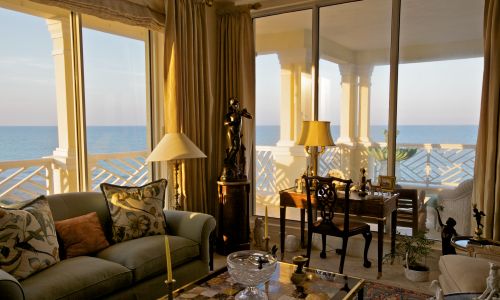
Condominium Buildings:
Four-bedroom residences:
Approximately 4,400 sq. ft. under
air with additional balconies that
total 1,400 sq. ft. (Large enough to
comfortably handle any social
occasion)
Total residence space of
approximately 5,800 sq. ft.
Three-bedroom residences:
Approximately 3,500 sq. ft. under
air with additional balconies that
total 1,200 sq. ft.
Total residence space of
approximately 4,700 sq. ft.
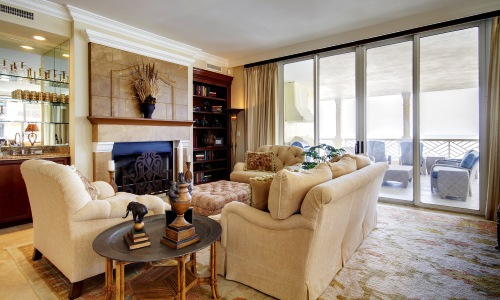
Condominium Features:
In each building:
Gas fireplace in each residence
Three living levels above a ground level lobby and parking garage
An elegant lobby with marble floors
and grand furnishings
10 foot ceilings in main living
areas
Two secured stairways to each
residence
Private elevator that opens into
your residence for convenience and
security
Condominium Features:
Computer generated ProxKey system:
The electronic key allows access to the owners' respective building, elevator, individual condominium, individual garage and dune crossover. One key works all items above and if this key is lost or stolen, it can easily be voided and replaced.
Newspapers delivered to the elevator for your convenience
Mail delivered to the mail room in the lobby of each condominium building
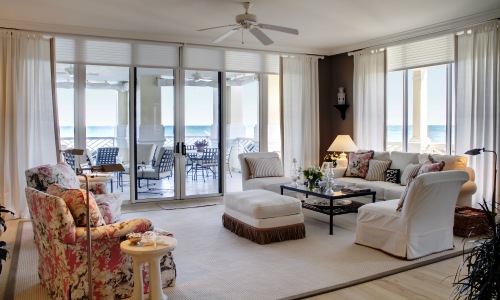
Condominium Building Features:
High impact windows throughout
Most residences also feature Armor
Screen hurricane protection.
Sound-insulated masonry walls
between residences
Concrete floors between the first
floor and parking garage are 17.5
inches.
(Most condominium structures are
only 4-6 inches.)
Concrete floors between remaining
levels are 8 inches.
(Most condominiums structures are 4
inches.)
Condominium Building Features:
The flat roofs are a three-ply
modified bitumen.
(Most others have only one or two
ply.)
Mansard roofs yield a two-ply
modified membrane with nine inch
Bermuda-style tile installed
utilizing 2 stainless steel screws
and polyfoam adhesive on each tile
and grouted at the hip and ridge.
The roofs were replaced and upgraded in 2005.
Most residences feature the FloLogic System, a highly reliable water leak prevention system.
One of five Villas at Carlton
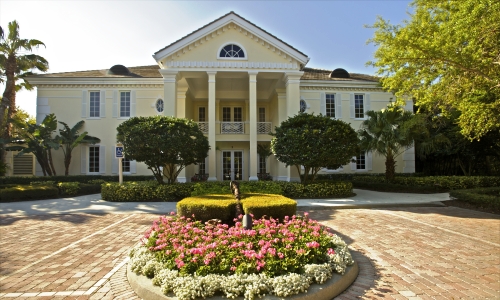
The 7000 Square Foot Clubhouse features:
World Class Fitness Center
Grand Reception Area
Guest Suites
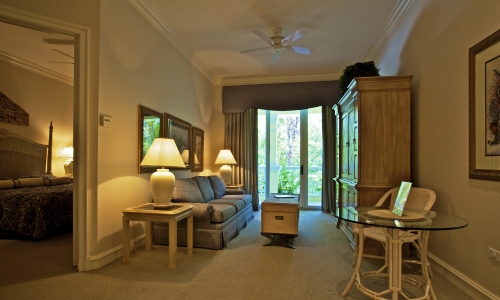
Guest Suites:
Three guest suites for family and
friends are available for a nominal
fee.
The Antigua and Barbuda suites have
a living room, one bedroom, one
bathroom and a kitchenette.
The Carlton Suite is complete with a
living/dining room, two bedrooms,
two bathrooms, a full kitchen and a
washer and dryer.
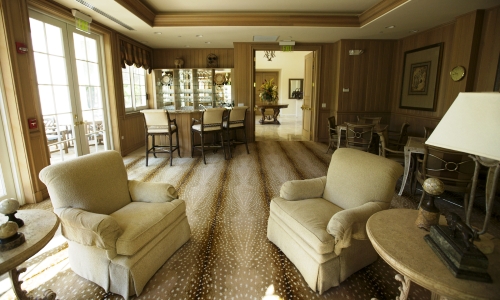
The 7,000 Square Foot Clubhouse Features:
A grand reception area and a club
room designed to accommodate parties
for owners
A fully equipped catering kitchen
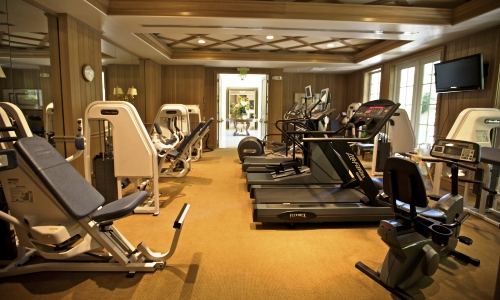
The 7,000 Square Foot Clubhouse Features:
An outstanding fitness center with 15 different controlled aerobic and professional weight training equipment stations
Men's and women's locker rooms are
complete with a large sauna in each.
42,500 gallon heated pool
40 solar panels supplement the two
gas heaters
980 gallon spa, heated to 100
degrees year around
Har-Tru tennis court
Artificial grass putting green
Even basketballs and a portable hoop
The Cabanas:
16 poolside air-conditioned cabanas
(420 sq. ft. each)
Features a living room with a wet
bar and a full bathroom
Ideal for an art studio, office or a
poolside retreat
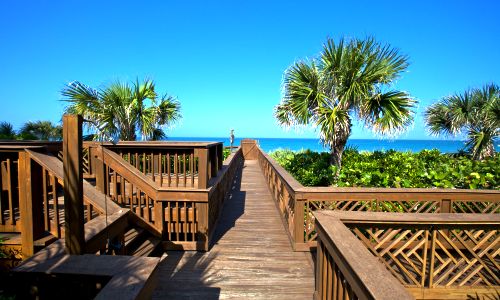
Additional Facts:
Three dune crossovers, one of which is
wheelchair accessible
Over 1,200 feet of beach with
private access

Additional Facts:
The property is monitored for fire and is sprinkled throughout.
All roadways are made with brick
pavers.
Gas lanterns throughout the
community
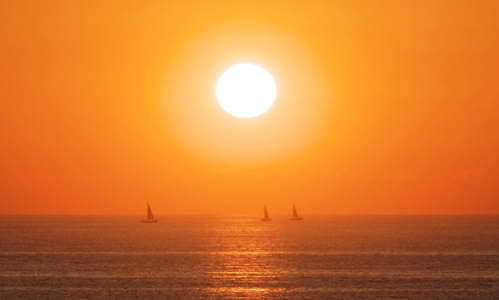
Additional Facts:
Socials during season (a great way
to keep in touch with your
neighbors)
Children and grandchildren welcome!
Pets are welcome in your residence.
All prospective purchasers are
personally interviewed.
Reserve funding is established for
deferred maintenance.
...and beautiful sunrises!
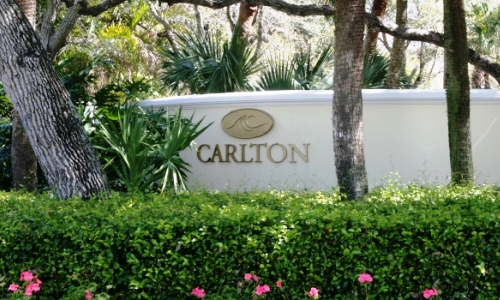
Location:
Carlton Vero Beach is on the barrier
island next to John's Island.
10 minutes from town
Near all of the off-island golf
clubs
EMS service is minutes away.
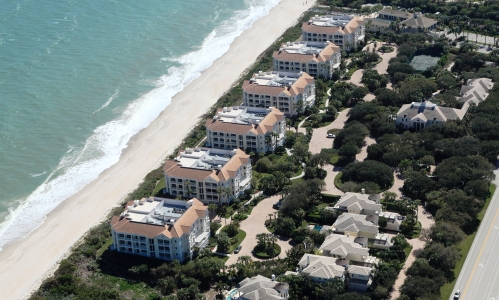
Our staff is always ready to meet your needs:
A full time manager
An assistant manager/concierge
Two full time maintenance workers
who tend to the maintenance needs of
the common property and who are also
available to do after-hours work for
owners
A full time cleaning person who
cares for the common areas including
the lobbies and clubhouse
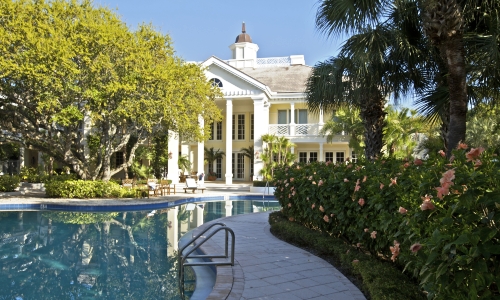
We offer unique personalized service or a helping hand upon request:
Weekly car cleaning
Open and close residences
Exercise vehicles
Peace-of-mind while here or away
Download Brochure
Click the link below to download our 16 page color brochure.
(Large File, Please be Patient)
Address
8000 North Highway A1A Vero Beach, FL 32963Get in touch
- Phone:(772) 234-7423
- Fax: (772) 234-4803
- shelly@carltonverobeach.net
- tara@carltonverobeach.net